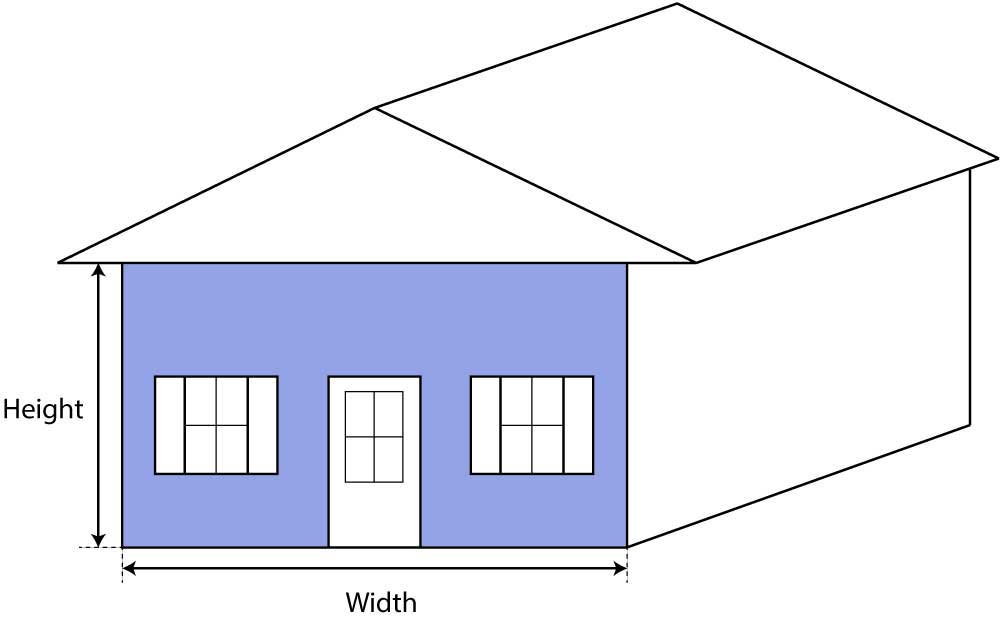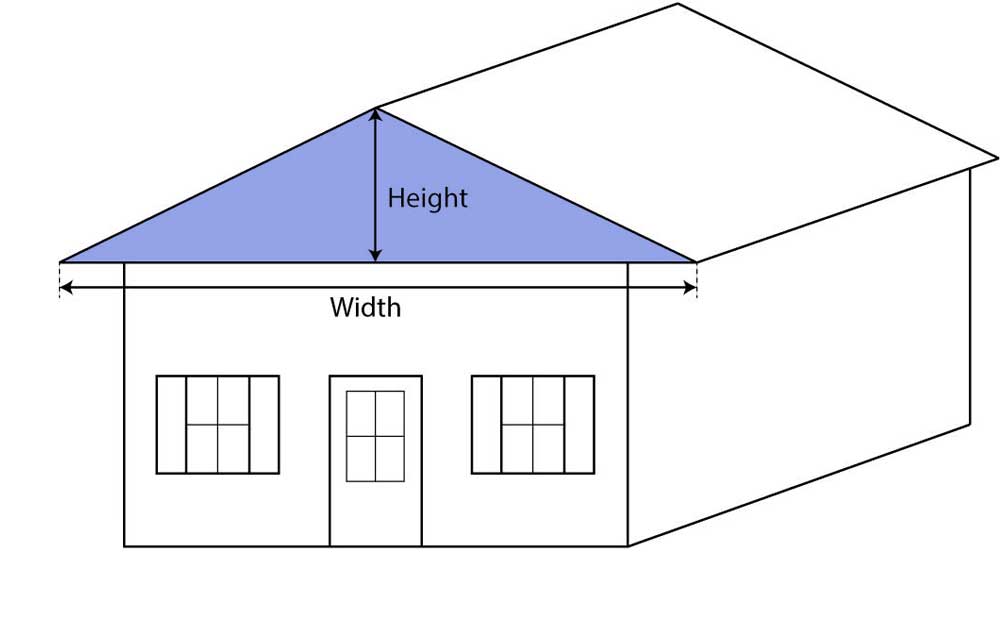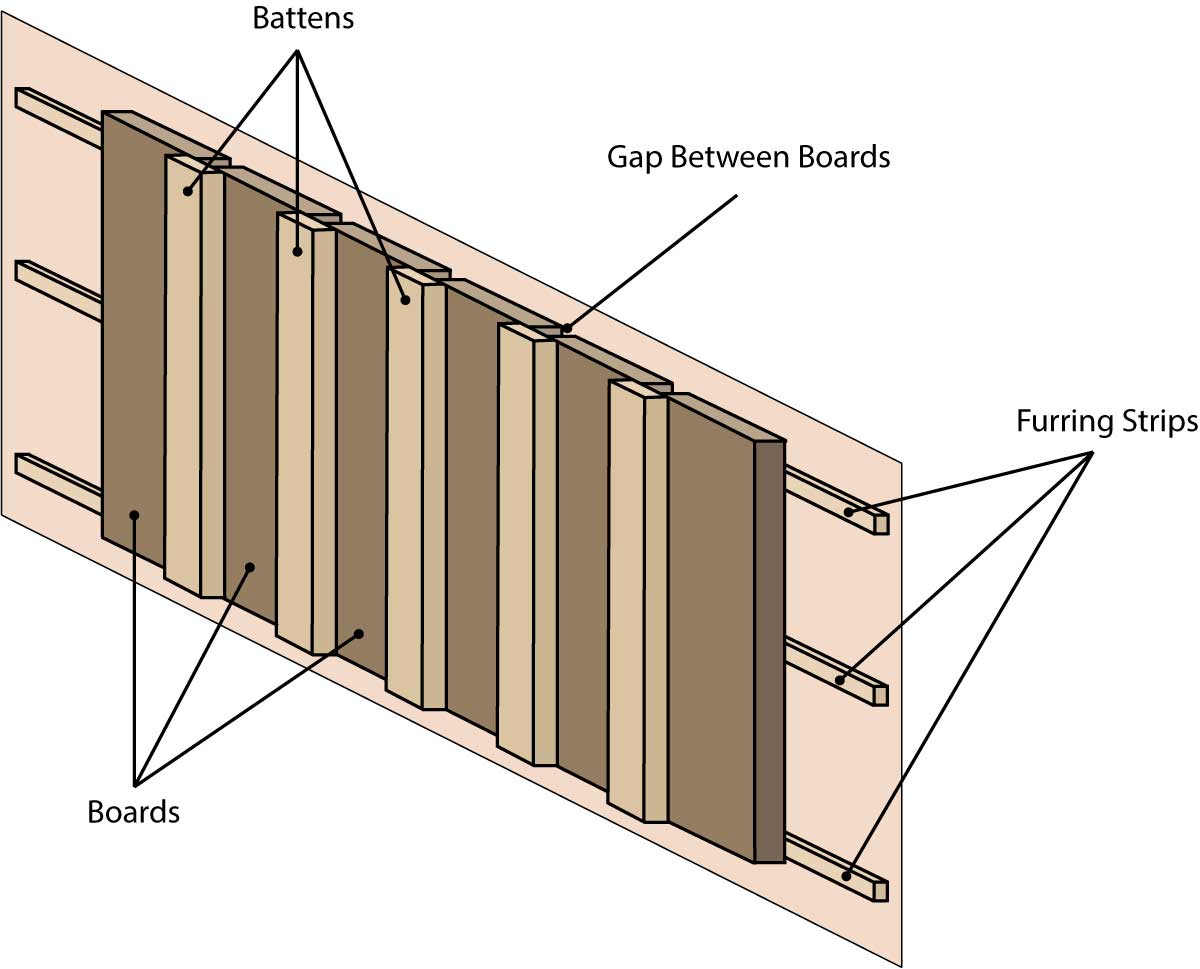Board and Batten Siding Calculator
Find how many boards, battens, and furring strips are needed to install board and batten siding by entering the dimensions of the building below for a wall or gable. Optionally, refine your estimate by providing the number of doors and windows on the wall or gable.


Material (in Linear Feet):
| boards | |
| battens | |
| furring strips | |
| Installation Summary | |
|---|---|
| total sq ft | |
| total battens | |
On this page:
How to Estimate Materials for Board and Batten Siding
Board and batten siding is the oldest type of milled siding in the U.S. Board and batten siding has a distinctive look with the boards installed vertically.
Historically, the boards were roughly 12″ wide and 1″ thick, but today, the boards can range from 6″ to 12″ in width, with 10″ to 12″ being the most common. Thin strips of wood known as battens, which are usually 1″ x 1″ are installed over the seams.
Board and batten siding is found in wood, metal, and fiber cement, as well as in some vinyl styles. For vinyl and metal, the boards and battens are not separate from one another, and they are designed to overlap and interconnect. For wood and fiber cement, the pieces are separate and need to be installed over furring strips.
The first step to estimating materials is to measure each wall’s width and height,

Estimate Furring Strips for Board and Batten Siding
Most homes are covered in plywood or OSB sheathing prior to siding. If this is the case, you can attach the boards for your new siding directly to the sheathing.
However, some older homes that are not sheathed may require furring strips prior to installing the finished siding. Likewise, if you are creating a rain screen, or if you are using certain types of insulation beneath your siding, you may require furring strips as well.
Furring strips are 2″-3″ boards that are installed horizontally every 18″-24″ on the wall. Since the building’s framing is also installed vertically, the board and batten siding will need to be attached to these strips.
To find the amount of furring strip material needed, first start by calculating the number of rows of furring strips that will need to be installed, which can be found by dividing the height of the building in feet by 2 to find the number of 24″ sections on the building.
Round the number up to the nearest whole number, then add 1 to account for adding a strip along the top or bottom edge.
number of rows = (height in feet ÷ 2) + 1)
If your wall measurements are in inches, then divide by 24 instead of 2.
number of rows = (height in inches ÷ 24) + 1)
To find the linear feet of furring strip material, multiply the width of the wall in feet by the number of rows. Learn more about how to find linear footage.
linear feet = number of rows × wall width in feet
Estimate the Number of Boards and Battens Needed
The boards used in board and batten siding are often 10″-12″, but can be any width of your choosing. The boards are wider than the battens, and the battens are installed on top of the seam between each board.
The battens are thinner than the boards, usually 1″ wide and 1″ thick, though they can be wider as well.
Most board and batten siding will have the boards butted up against one another, with the batten over the seam. This comes from the original installations where the home was not watertight, and there was often no sheathing beneath the siding; the battens helped seal up the walls.
If your material of choice is wood, then the boards should have a 1/2″ gap between them to allow for expansion and prevent buckling. Larger gaps can also be used as needed, but the battens should be 1″ wider than the gap to allow for good coverage.
To find the number of boards needed, you simply need to divide the width of the wall by the width of the board. If you are using a panel installation, such as a steel or vinyl board and batten siding, you need the total width of the panel, which is often one board and batten together, but may be as much as two boards and two battens together.
number of boards = (wall width in inches + board spacing) ÷ (board width in inches + board spacing)
To find the number of battens, simply subtract 1 from the number of boards.
number of battens = number of boards -1
Trim should also be accounted for. At least one board will be needed on either side of the wall at the edges.
number of edge trim boards = 2
Most of the time, you will want your boards, battens, and trim to be whole boards, with no joints in the verticals. Because of this, be sure to order material by the board and find boards that are long enough to cover the wall height, and try to avoid ordering material by the linear foot.
However, many homes may be taller than the planks available. To account for this, and to avoid seams in the vertical siding, a horizontal board is usually run at the top of the section of siding. The second, higher section starts on the top half of the board.
How to Lay Out Board and Batten Siding
There are many ways to lay out your board and batten siding. It is common that your exterior walls may not be evenly divided by the width of the boards. However, most homes do have trim around the edges, which can give you some leeway in how you layout and install the boards.
Getting a wider trim can help fill a space where a board may have needed to be cut to fit. Or, if you need to cut boards to fit the space, you can lay out the boards so that they begin in the center of a wall, and move out evenly to either side.
While you may have cut boards on either end, they will be the same width, and will still provide an even and symmetric installation. If your home is not perfectly square, and has interior corners, sometimes you may want to “bury” a cut piece in an inside corner, where it is less likely to be seen.
In some cases, a board may only need to be trimmed slightly. Making a board on the end of the run 10” when the rest are 12” is unlikely to be very noticeable. A very thin board, however, may be less desirable, in which case, larger trim may be the better choice.
You can use our board and batten layout calculator to perfectly lay out an even spacing between the boards and battens.
Note that this step is not required, it is only necessary when it is desirable to avoid an uneven board width on the final board.
More Siding Installation Resources
If you’re installing vinyl siding or need to estimate the amount of material in squares, our siding square calculator can estimate the squares of material needed to cover a wall. Our clapboard siding calculator can help estimate the amount of material needed for clapboard and lap siding.
Finally, you can get free estimates from local siding professionals in your area to compare costs and find a contractor.


