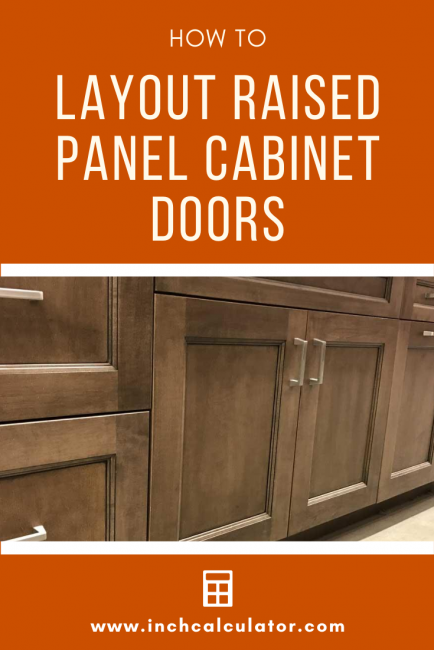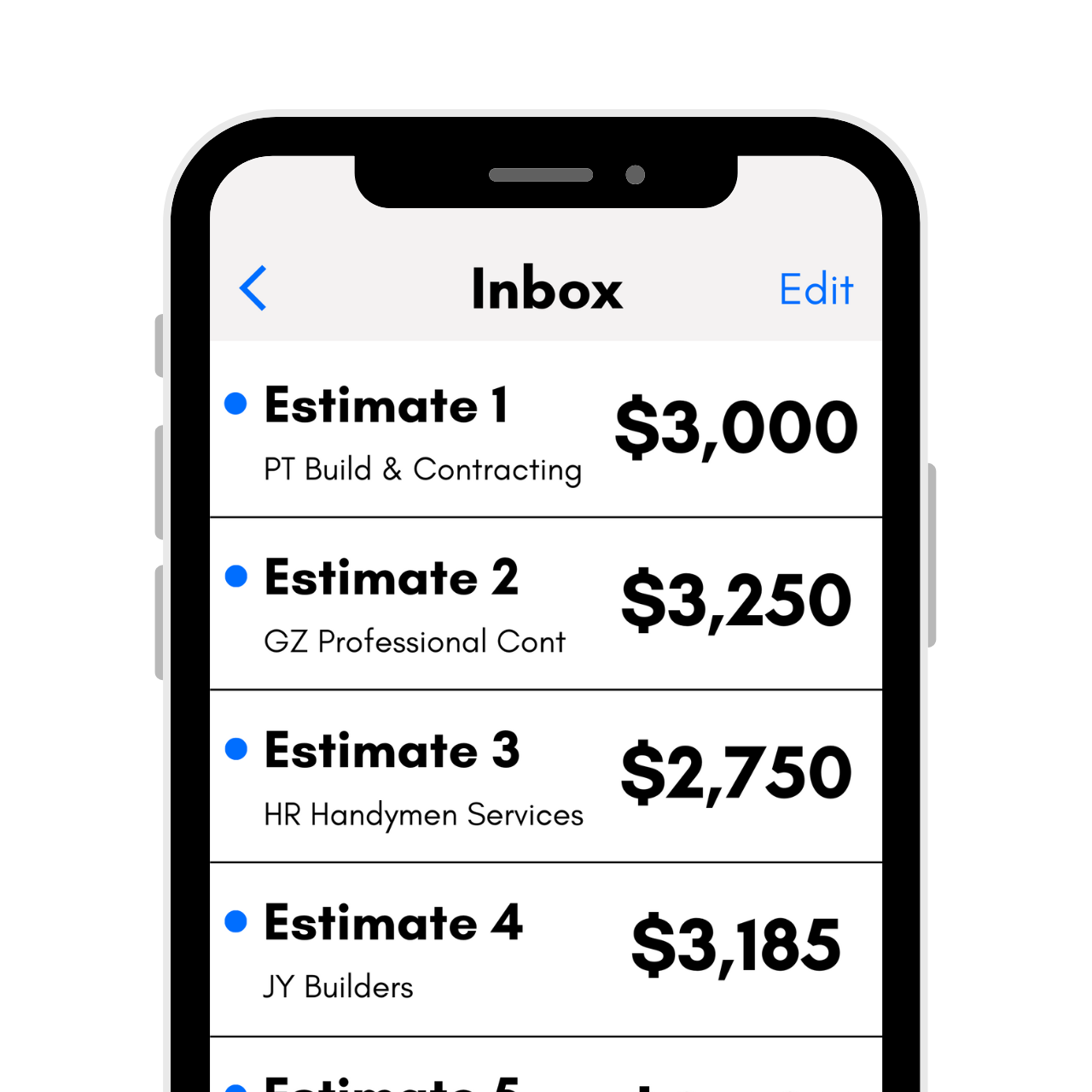Raised Panel Cabinet Door Calculator
Calculate the size of raised-panel and flat-panel cabinet doors by entering the dimensions of the cabinet opening and configuring the panel style options. See a rendered scale drawing of the your doors below.
Results:
On this page:
Cabinet Door Styles
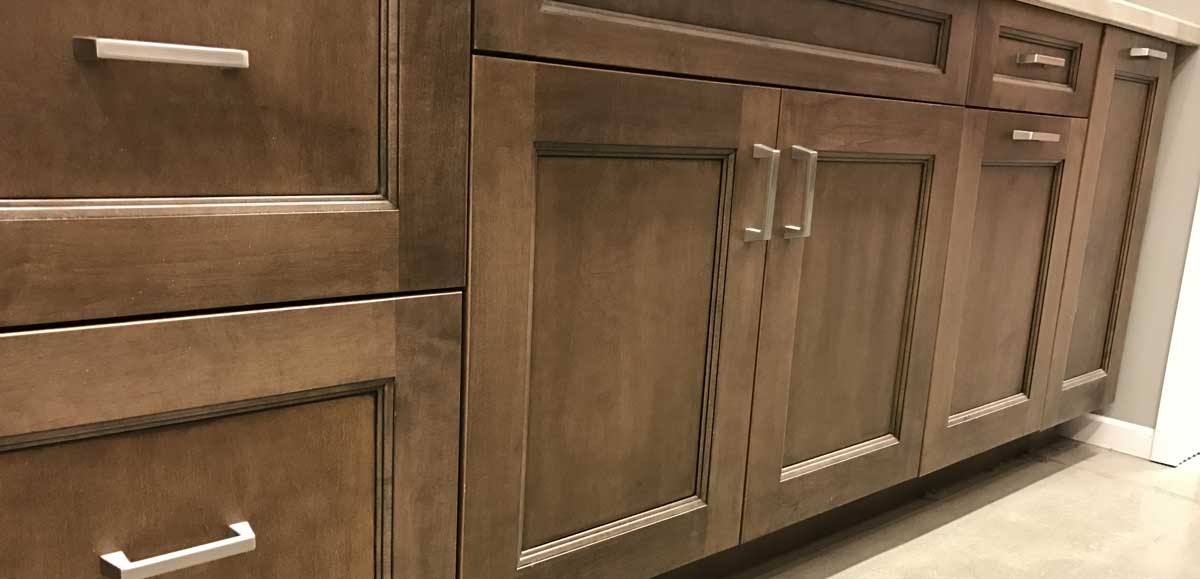
Raised-panel and flat-panel doors typically consist of 5 parts: 2 rails, 2 stiles, and a panel. This is commonly referred to as a 5-piece door.
The stiles are the vertical boards that span the height of the door and the rails are the horizontal boards that fit between the stiles at the top and bottom. The rails and stiles have a groove that the panel fits into for a clean look and to accommodate changes in the size of the panel due to humidity without breaking the door.
There are several styles of cabinet doors, including inset, lipped, partial overlay, and full overlay.

Inset doors sit flush to the cabinet with a 1/16” gap around the edges.
Lipped doors have a rabbit around the edge and are partially recessed in the cabinet opening. They usually overlay the door frame by 3/8“.
Partial overlay doors sit proud of the cabinet and often overlap the frame by 1/2“.
Full overlay doors sit proud of the cabinet and often overlap the entire cabinet frame so the frame is not visible.
Because of the different overlay and clearance dimensions with the different styles knowing the style of door is the first step in calculating the size of the door.
It is also critical to get the dimensions of the doors exactly right so it fits the cabinet opening correctly.
Find the Cabinet Door Size
Find the size of the cabinet door opening by measuring the height and width. Add the dimension of the overlay or subtract the clearance needed for the selected door style to each edge of the opening.
For example, if the cabinet opening is 36″ x 40″ and you’re using a partial overlay door add 1/2″ to each side of the cabinet opening to find the required size of the cabinet door, which would be 37″ x 41″.
Find the Dimensions of the Rails and Stiles
The rails and stiles are often the same width for an even border around the door. The length of the stiles will be equal to the height of the door.
The width of the rails is equal to the width of the door, minus the width of 2 stiles, plus the depth of the panel groove / connection joint on each stile.
rail width = door width – (stile width × 2) + (panel groove depth × 2)
For example, an 18″ wide door with 2 1/4” wide stiles and a panel groove of 3/8“:
rail width = 18 – (2.25 × 2) + (.375 × 2)
rail width = 18 – 4.5 + .75 = 14.25
Find the Dimensions for Two Doors
For wider cabinet openings it is preferable to use two doors opening opposite directions. In this case the stiles are the same dimension but the rails and panels will be smaller. To find the dimensions for a cabinet opening with two doors, subtract the clearance between the doors from the overall door size and then divide by 2.
Continuing the example above of the opening that is 36″ x 40″, subtract 1/16” from the 37″ wide door and then divide by two to get the width of each door.
Once the door size is known, use the formula above to find the width of the stile for each door.
Find the Dimensions of the Panel
The panel should be larger than the space between the rails and stiles as it will fit within the groove of the door. The panel should be a little smaller than the distance between the bottom of the groove on each rail/stile to allow for some expansion due to humidity.
The formula for the panel width is the door width – the width of two stiles + the depth of 2 panel grooves – the expansion space of 2 panel grooves.
For example, the width of a panel for an 18″ wide door with 2 1/4” wide stiles, a panel groove of 3/8“, and 1/16” expansion space is:
panel width = 18 – (2.25 × 2) + (.375 × 2) – (.0625 × 2)
panel width = 18 – 4.5 + .75 – .125 = 14.125
The method to find the height of a panel is the same.
Cabinet Door Joinery
There are several styles of joinery that can be used on 5-piece cabinet doors, but the most common to use a bevel, ogee, radius, or 90° edge on the interior corners of the rails and stiles.
Some joints are possible using just a table saw blade to create a groove for a panel while others require specialized cope-and-stick router bits to create the opposing edges of the joint for the rails and stiles.
Bevel, Ogee, and Radius Corner Joints
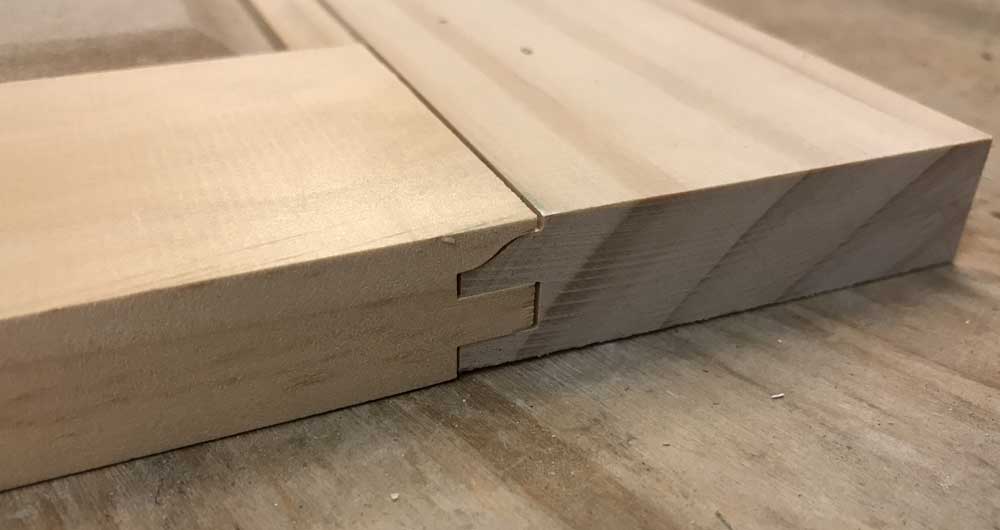
To create a bevel, ogee, or curved radius joint we recommend getting a set of matching cope-and-stick router bits that can mill the groove for the panel on the rails and stiles and can also mil the tenon on the rails.
The router bits are often sold in sets such as this Freud 3-piece round-over door router bit set.
As an Amazon Associate, we may earn commissions from qualifying purchases from Amazon. Learn more
Shaker Style Joints
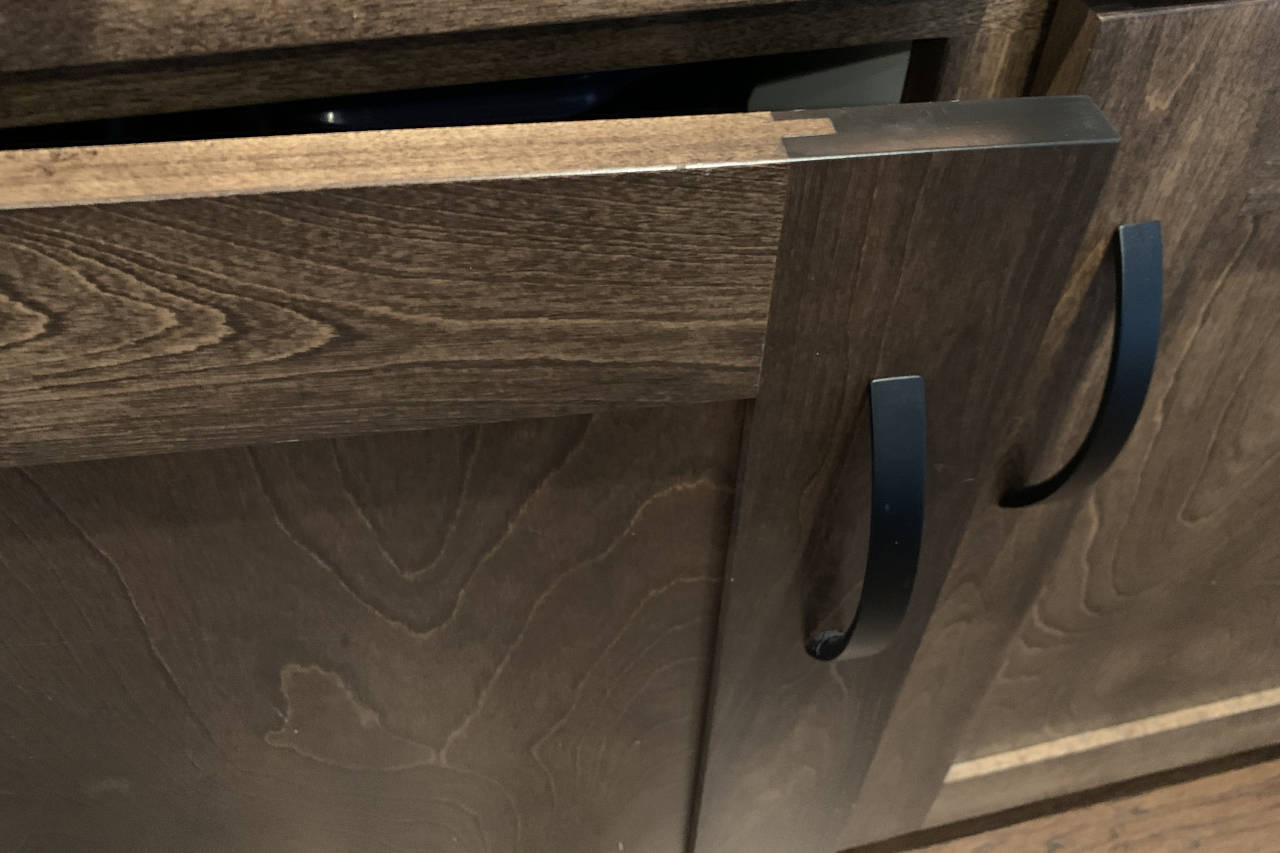
To create a shaker style door no corner treatment is necessary, but a groove to hold the panel is still needed. Use a router or table saw to create a groove that is the thickness of the panel and centered on the rails and stiles.
On the rails, create a tenon that is the same thickness and length as the groove. This style of joinery does not require specialized router bits but does require a bit more setup on the table saw.
