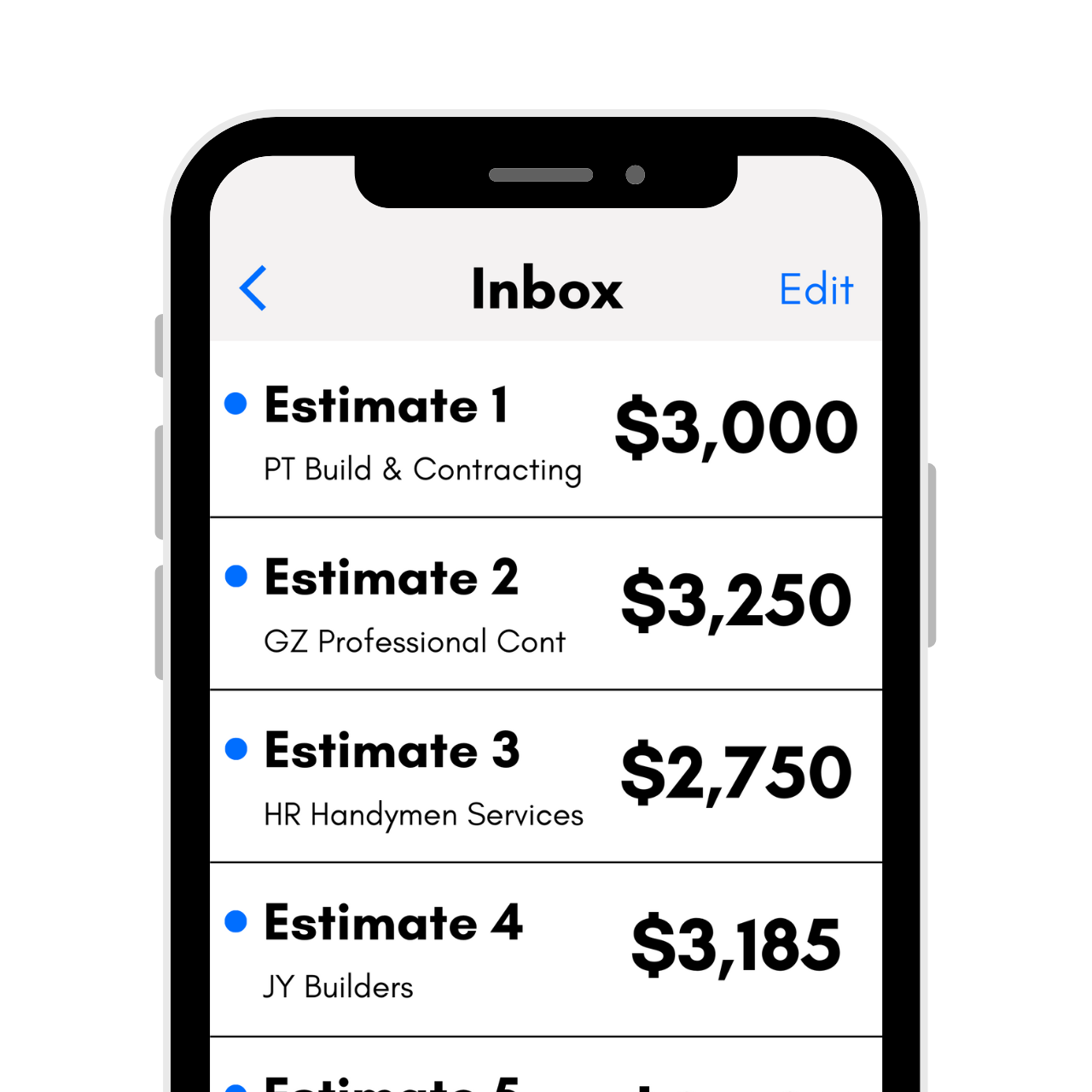Flooring Calculator
Estimate Hardwood, Laminate, & Vinyl Flooring
Calculate laminate, vinyl, or hardwood flooring quantity and cost by entering your room dimensions and the material cost. We also have calculators for carpet and tile.
Results: Total Flooring Estimate
Estimated Flooring Price:
On this page:
How to Estimate Flooring
Installing a new floor covering can add new life to the room and value to your home. Whether you choose to install hardwood, vinyl, or laminate, the first step to a successful installation is determining the amount of material you need.
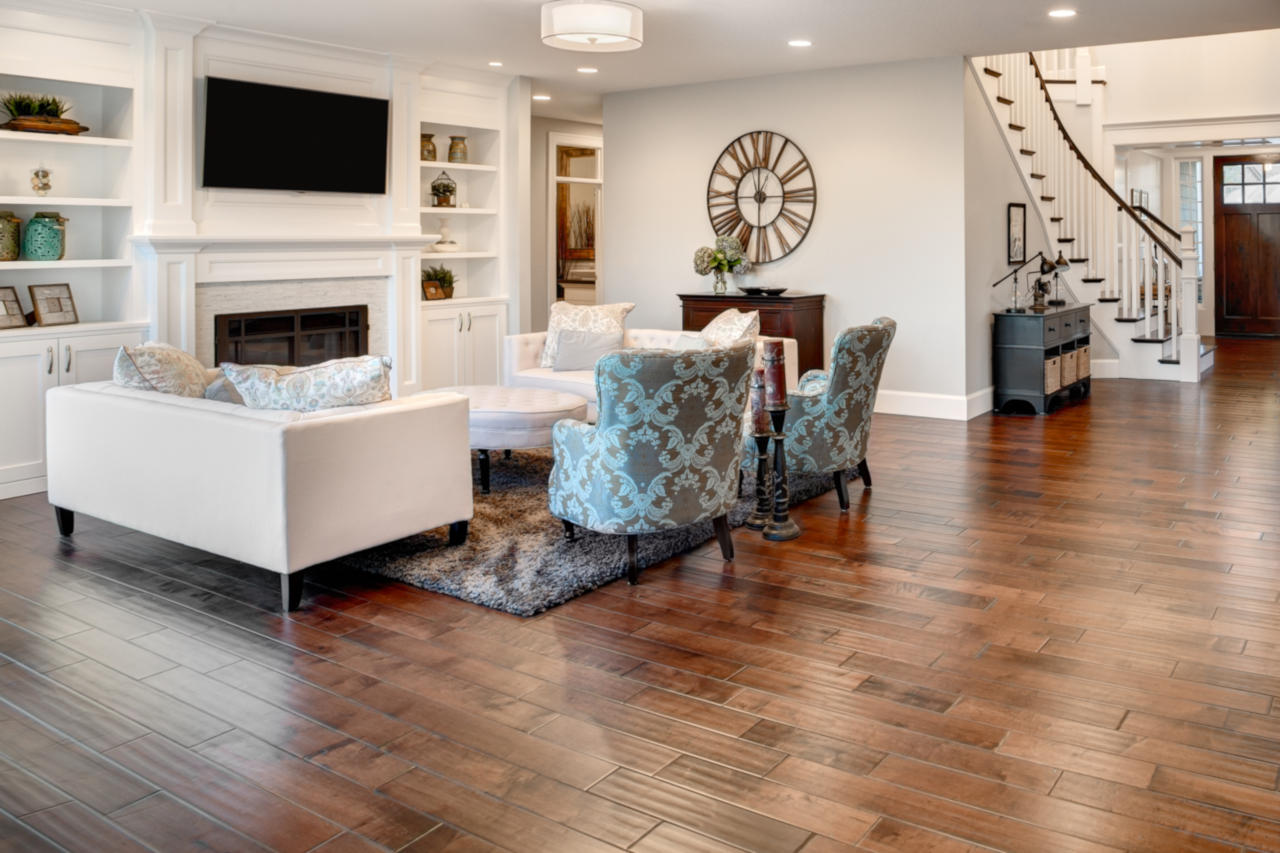
All of these flooring materials are generally sold and installed by the square foot, making estimations simple for most projects. Keep reading to learn how to estimate and calculate how much material you’ll need for your flooring project.
Step One: Measure for Flooring
The first step to calculating floor material is to determine the size of the area you want to cover. Most manufacturers and contractors price flooring installations and material by the square foot, so we recommend measuring room lengths and widths in feet when possible.
In our experience, however, rooms are rarely ever perfect in size and shape; they commonly have bump outs, closets, or other areas that are better measured in inches. It’s also extremely like that your walls measure between full one-foot lengths.
Therefore, to get the most accurate measurements, measure space in inches using a tape measure, then convert them to feet.
Occasionally, flooring is available by the square yard, be sure to convert square feet to square yards if needed.
Here are a few tips to keep in mind for professional measurements.
- Use a good tape measure and keep it level while measuring. For large areas, a laser measuring tool may help.
- Measure wall to wall, not baseboard to baseboard. Flooring will go under the baseboard, so when possible, measure above the baseboard.
- Always measure the widest parts of the room. If there is a bump-out or any other irregularity that creates additional width, measure at that point, even if most of the room is not that wide.
- If the floor plan is complex or there are multiple rooms, break it up into smaller, regularly shaped sections. Then add the square footage together. For example, separate an L-shaped room into two rectangles that are easier to measure.
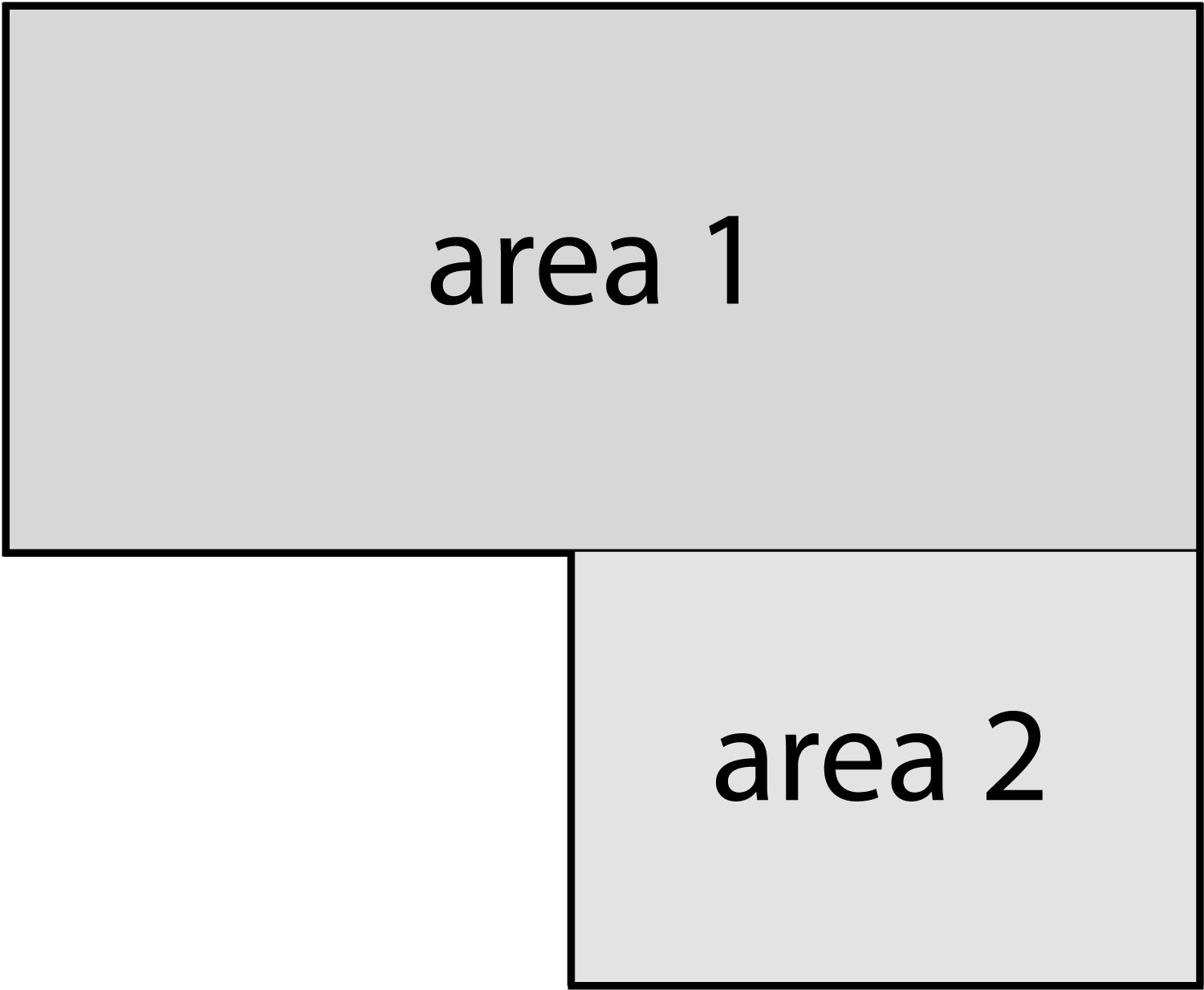
For more tips, we have some great information explaining how to measure an irregular room for flooring.
Step Two: Calculate the Amount of Flooring You Need
For vinyl, laminate, or hardwood, plug your lengths and widths into the calculator above. To calculate yourself, multiply the length times the width in feet to find the square footage. We suggest adding 10% extra material to allow for waste, placing seams, and matching patterns.
Keep in mind that many retailers will sell their material by the box; you may need to round up to the nearest full box when purchasing. It is always recommended to have a few pieces of material left over after installation.
This gives you material that can be used in the future for repairs if needed, as well as loose pieces you can take with you when choosing paint or furniture colors.
If you are installing your flooring in a pattern that is not straight or offset, you will need to add 20% to your total rather than 10%.
For example, laying your material on a diagonal or in a herringbone or parquet pattern. All of these designs require additional cuts, which will increase the amount of material needed to complete the job.
Floor Area Formulas
You can also calculate the square footage or square yardage manually. For a typical rectangular room, make sure your measurements are in feet, then multiply the length by the width to find the total square footage.
For other types of rooms, use these formulas to find the flooring area. Enter your measurements in feet into the formulas, then solve to find the amount of flooring needed.
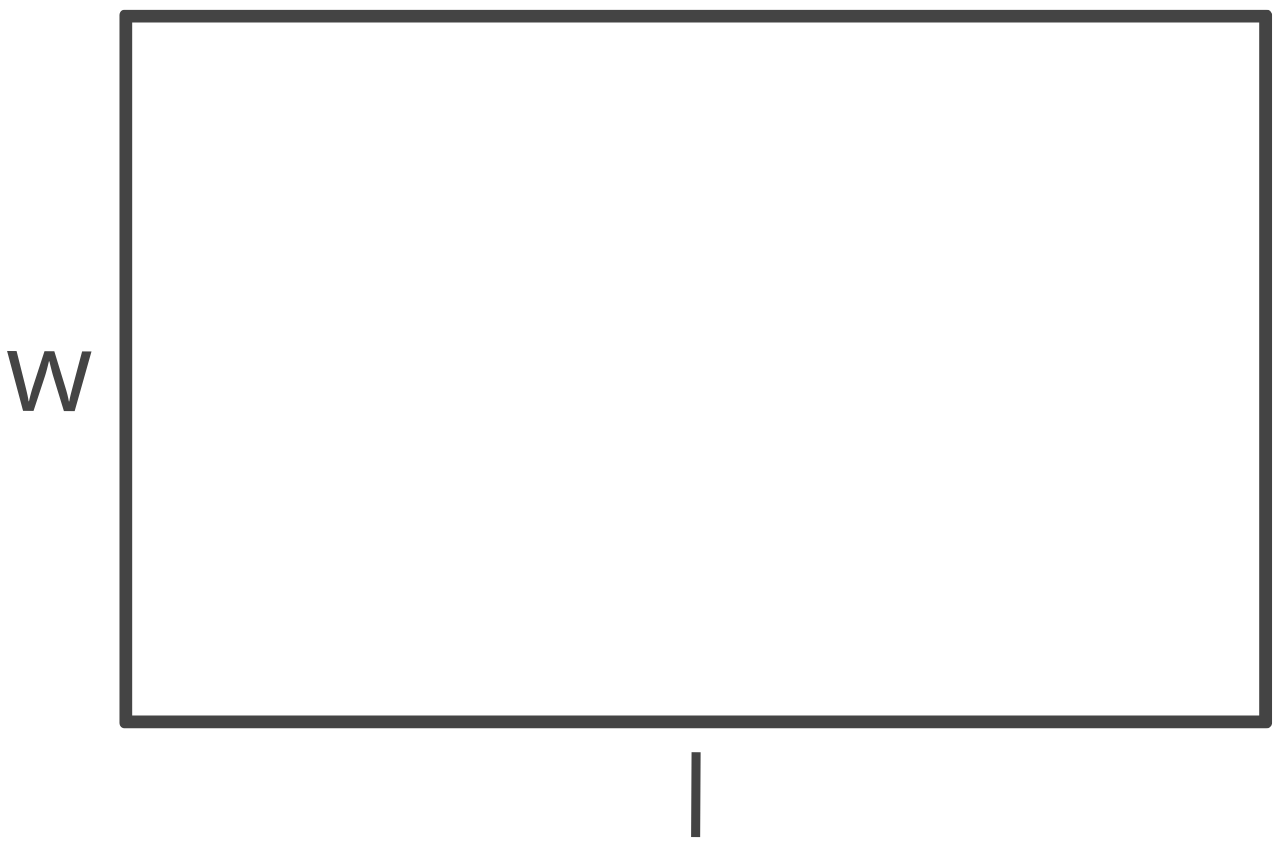
Rectangular Border
sq ft = (l – (2 × b)) × (w – (2 × b))
l = outer length
w = outer width
b = border width
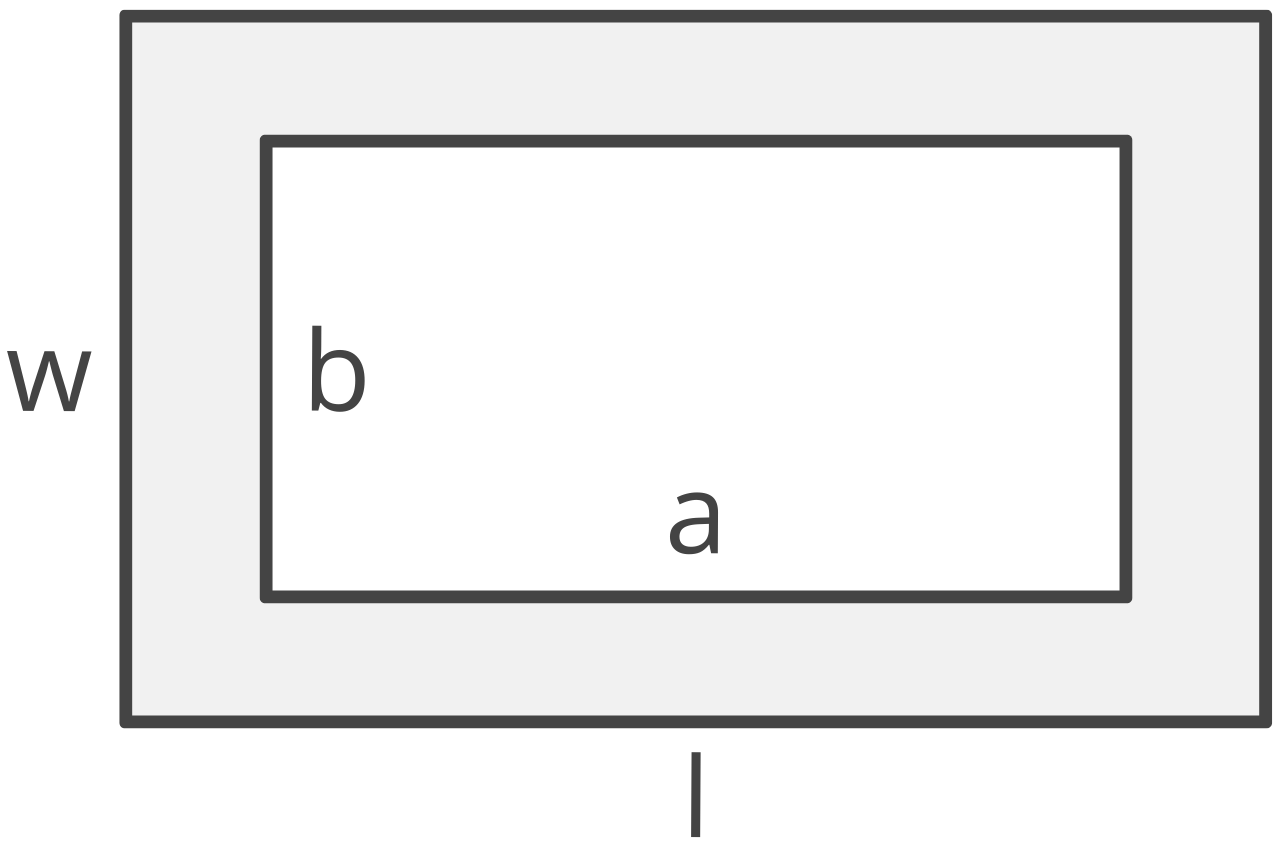
Keep in mind that some borders are sold by the linear foot. In this case, instead of multiplying to find the area, measure the perimeter of the border area and add the four sides together.
Circle
sq ft = πr2
r = radius
π = 3.14159265359
If you know the circle’s diameter, you can find the radius by dividing the diameter in half.
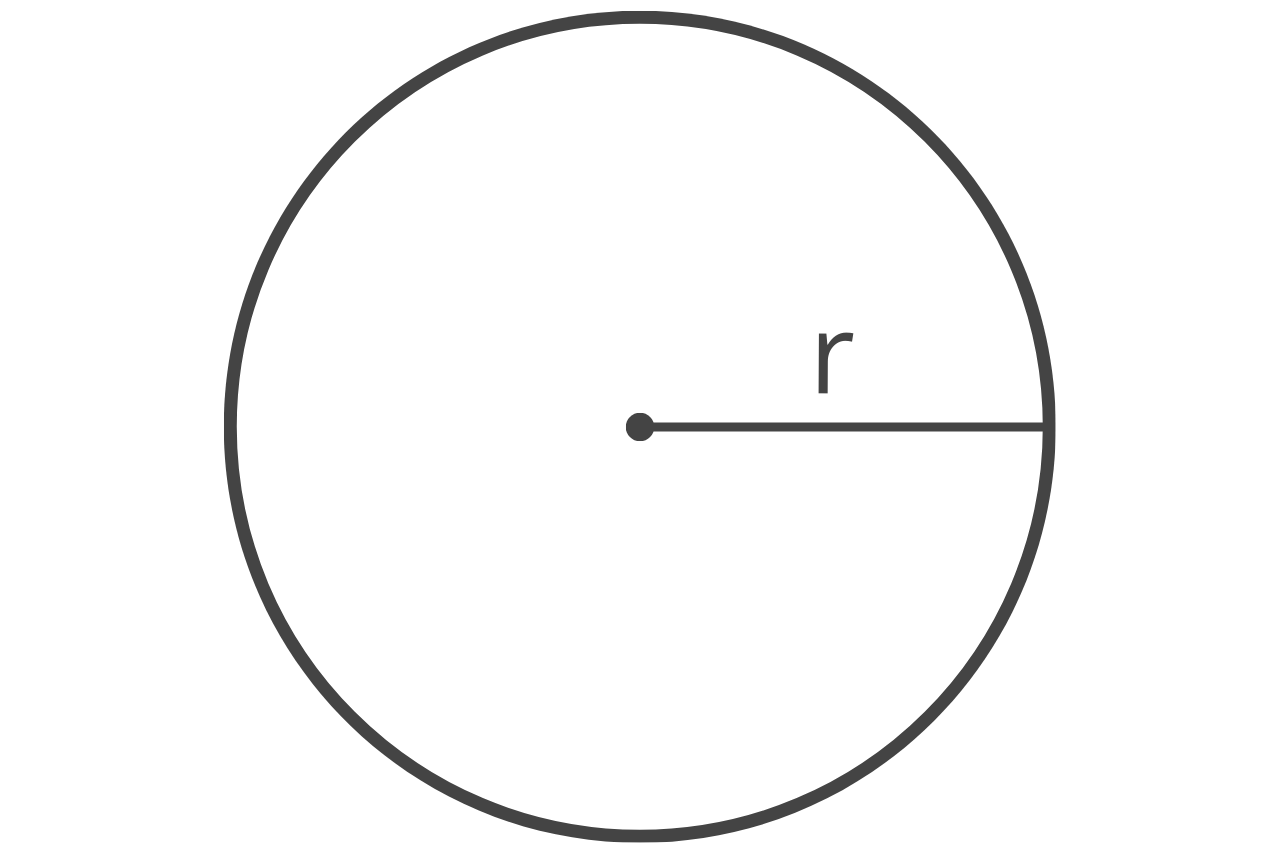
Triangle
s = 1/2(a + b + c)
sq ft = s(s – a)(s – b)(s – c)
a = edge a
b = edge b
c = edge c
If your room is a right triangle, it is easier to multiply length times width, then divide by 2 to get the total square footage of the area.
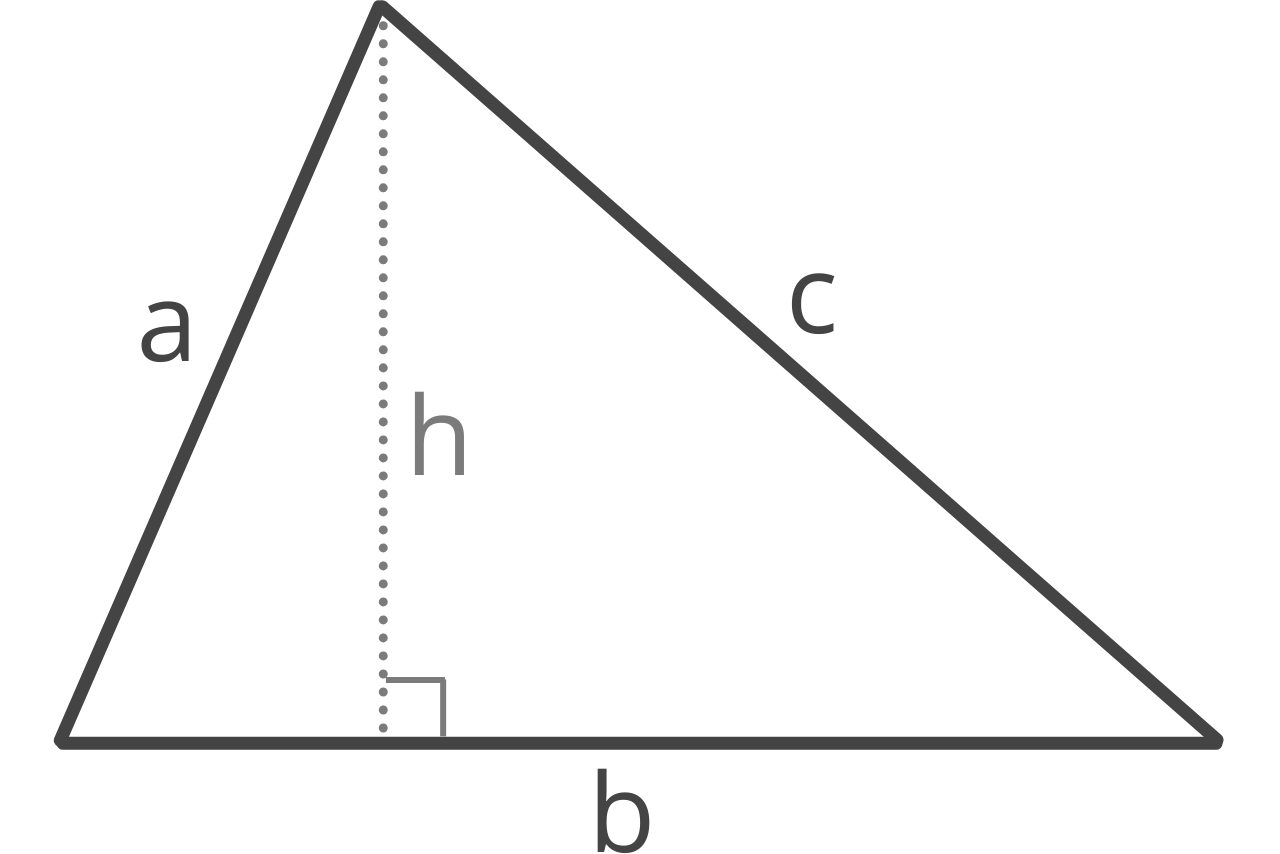
Use our are calculator to find the area of more shapes.
How to Estimate New Flooring Cost
The flooring calculator can estimate the cost of material by entering the price per sq ft of materials. If you’re calculating cost manually, start by multiplying the room’s square footage by the cost per sq ft of the flooring you’ve selected.
After you have an estimated price for major materials, it’s time to estimate additional material needed. Depending on your space, you may need thresholds, base trim, or special edging. Some types of flooring also require an underlayment.
Estimate how many additional parts you need for your type of floor and find the cost for those parts. To find your total material cost, add the flooring cost to the cost of the additional parts.
Keep in mind that trim and edging are sold by the linear foot; measure these areas in inches, and divide by 12 to find the total linear feet; round up to the nearest whole foot, and add one to the total for waste.
Thresholds may be sold in standard sizes and cut to fit on-site, or they may be custom-made to your doorway measurements. Always measure your threshold length in inches to find the best fit.
If you are installing a material that requires adhesive, such as sheet vinyl flooring, you will need to estimate this as well. Generally, adhesive is sold by the container; check the amount of the container for coverage to determine how many will be required to cover a specific area.
It also pays to research costs of the various materials as they vary widely. For instance, laminate flooring can range from $0.75 to $5 per sq ft, and hardwood flooring can range from $4 to $30 per sq ft.
Color, finish, quality, and origin will all impact your costs. For example, an engineered hardwood floor that has been prefinished and that uses an exotic wood species will have a higher cost than a solid, unfinished wood floor that uses a local hardwood.
The higher the quality of a material, the higher its costs. However, in the case of some materials like luxury vinyl, higher-quality materials will outlast lower-quality materials by several years, which can make them a better investment long term.
Some flooring materials require specialized underlayment or treatment for various subfloors. When using the calculator, you can input these prices to obtain a cost estimate.
Estimating Labor and Tools
If you’re a DIYer, you most likely won’t need to hire a contractor to complete the project, but you’re not done yet!
At this point, consider any tools that may need to be rented or purchased, such as power nailers, floor rollers, or sanders. The tools required will vary based on the type of flooring you choose, and its installation style.
Do your research and equip yourself with the list of tools you’ll need and the costs to rent or purchase. In some cases, this, plus the time it takes to do the installation, can begin to approach the cost of a professional install.
If you’re not planning on doing the project yourself, give your contractor the quantity for an estimate. They may want to take additional measurements themselves and order the materials needed as well.
An advantage of hiring a contractor is that you needn’t worry about miscellaneous expenses like renting a nailer or sander, buying the proper glue or nails, or having the necessary equipment.
You can find a flooring professional who will discuss options with you and give you a final installed price. If you are installing it yourself, remember to add these additional costs to your project budget.
Whether you do it yourself or hire someone, start with the calculator above to get areas and rough cost estimates. You can read more about laminate flooring costs and find more flooring resources.



