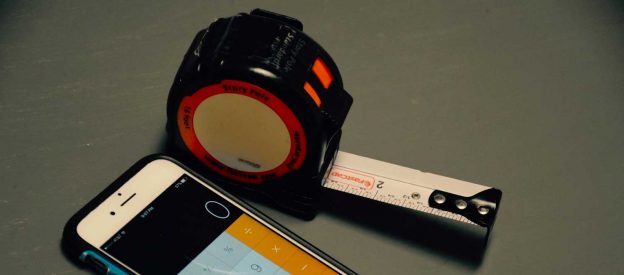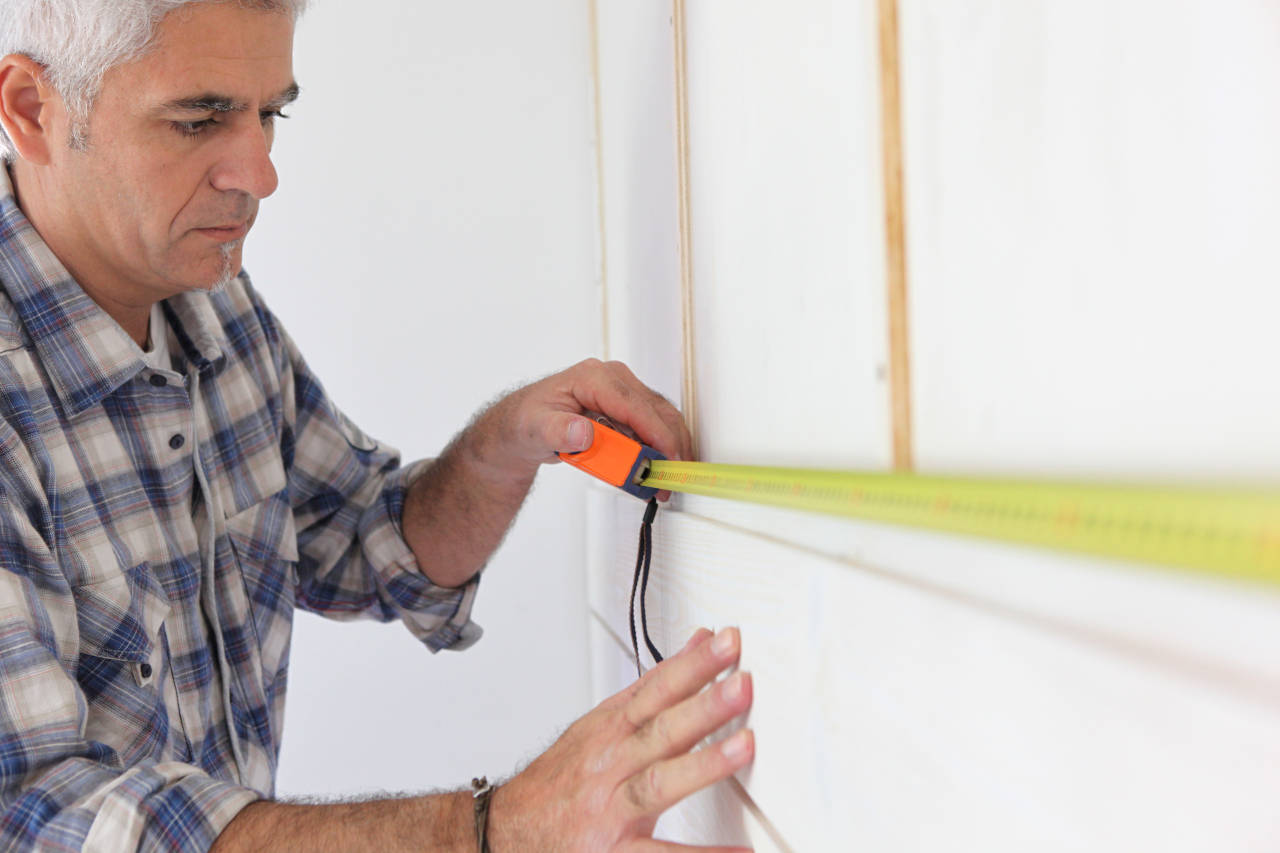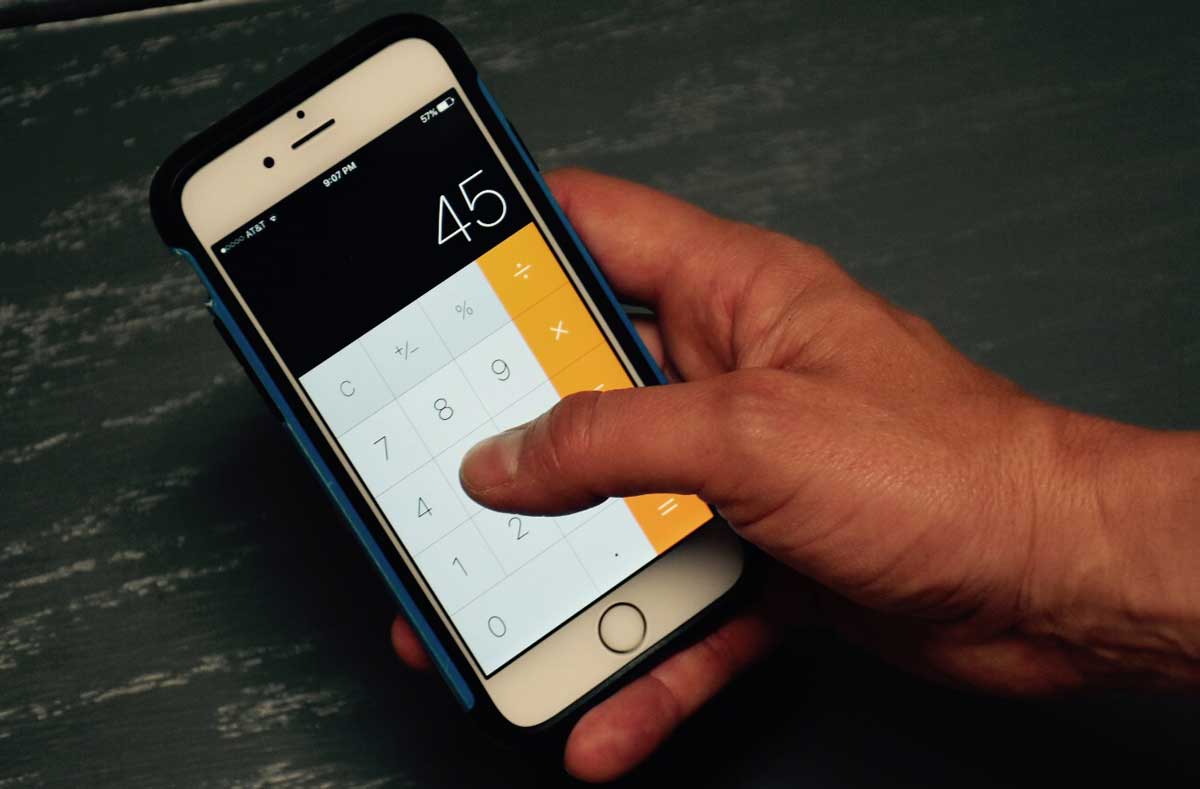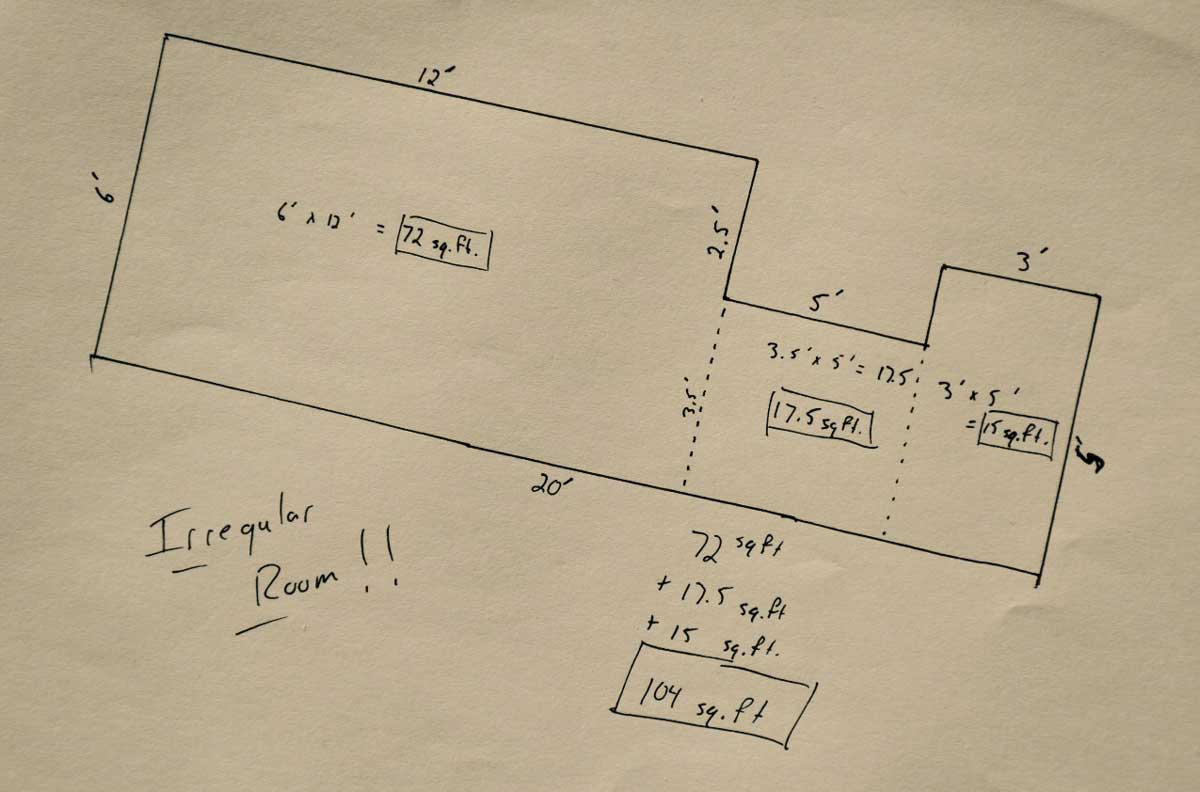How to Measure a Room

There are many different projects that require accurate measurements of a space to complete properly. These include installing new flooring, painting the walls, or even installing a run of cabinets or molding.
Understanding how to properly measure the relevant area of the room you’re working on can save both time and money. Don’t get caught underestimating the amount of material that is needed for a project.
Making unnecessary trips to a store or supplier can be a hassle, and wasted time and delivery fees can add to project costs. Special orders for material that take days or weeks to arrive can be even more problematic.
For many materials, including things like flooring and specialty paint colors, sometimes the color from one lot to another may not match. Ordering everything you need in one order ensures a seamless project, while ordering in two segments may mean you get mismatched material.
Likewise, if you are ordering something made to order for your room, such as a run of cabinets between two walls, or an under-flooring heat mat, your measurements need to be exact for the final product to fit correctly.
So it’s worth taking a few minutes to correctly measure a room before ordering to eliminate these issues and prevent headaches.
The tools to correctly measure a room are pretty basic. All you’ll need is a tape measure and a calculator, as well as paper and pencil for more complex spaces.
How to Measure the Area of a Rectangular Room
The principles of measuring the area (floor or ceiling) of a square or rectangular room are simple, requiring just two steps.
Step One: Take Measurements
Choose two perpendicular walls (walls that intersect to form a corner) and measure the length of each using a tape measure. You can measure in inches or in feet. If you measure in inches, you will need to convert to feet later.

Step Two: Calculate Square Feet
Use your calculator to multiply the two measurements. For example, a square or rectangular room that has one wall that measures 8 feet long and a perpendicular wall that is 10 feet long will result in the following equation.
8 ft × 10 ft = 80 sq ft
Thus, this room is 80 square feet.
If you measure in inches, multiply the two lengths to get the square inches. Divide this number by 144 to get the square feet; round up to the nearest full square foot.

You can also use a square footage calculator to multiply these measurements or find the area of other shapes.
Got it? That may seem basic, but what if the room isn’t square or rectangular?
How to Measure Irregular Rooms
Irregularly shaped rooms can prove to be a bit of a challenge. Many areas are not perfectly square. You may have closets, bump outs, or even permanent pieces of furniture like a kitchen peninsula that can break up a space or make it more challenging to measure.
However, the underlying principle is the same when measuring; you just have to make more measurements.
Step One: Split up the Room
The first step is to divide the room into multiple square sections. Break complex areas or nooks into distinct areas that can be measured separately from the rest of the room.
Step Two: Calculate the Area of Each Section
When the room has been divided up into several imaginary square sections, figure the square footage of each one using the method above.
It might be easiest to sketch a simple floor outline of the room. Then, cross-section the room and identify the square sections.
Next, measure the length and width of each section and calculate its square footage just as before. Take note of the results of each section; you’ll need that in a moment.

Step Three: Add the Areas Together
Once the square footage of each section has been figured, add them together until you’ve accounted for all of the floor space on the sketch.
These steps are a great way to estimate how much material would be needed to complete a flooring project, for instance, new carpet or hardwood. They can also be used to calculate the amount of ceiling area you have for paint, drywall, or specialty features and finishes.
However, this method of measuring a room will not work to estimate the area of walls or wall coverings. Estimating for drywall, paneling, paint, or wallpaper will require you to find the square footage of each wall separately, taking the room’s height into consideration.
Measuring the square footage of the walls in a room utilizes the same principles, but in a slightly different way.
How to Measure Walls for Paint or Wallpaper
To accurately measure a room for wall coverings, we will use the length of the wall and the height of the ceiling. The formula will be similar to before.
Step One: Take Measurements
Start by measuring the length of the wall and the height of the ceiling using a tape measure. If you have multiple walls, then do this for each wall surface.
Step Two: Calculate the Area of Each Wall
Next, use a calculator to multiply the length and height, just like before. If, for example, the wall measures 12 feet long and 8 feet high, use the calculator to figure 12 feet × 8 feet and see that the wall is 96 square feet.
Step Three: Add the Wall Areas Together
Repeat this process for each segment of wall in a room to accurately measure a room for any type of wall coverings. Add the areas of each wall together to get the total square footage of all the walls.
Step Four: Subtract Doors and Window Openings
When measuring for some materials, such as paint, it might be important to subtract surfaces that will not be covered, like doors or windows. Note that when measuring for some materials accounting for doors and windows may not be necessary, and you can skip this step.
As you make your way around your room, measuring the square footage of each wall, make sure that you note any doors and windows. Measure the length and width of each one, then multiply to find the area. Finally, subtract each door and window area from the total.
One quick tip: our wallpaper and paint calculators can help estimate wall covering materials after you’ve measured your walls and simplify this whole process, so it might be worth checking them out.
How to Measure the Linear Footage of a Room
In addition to the square footage, many projects may also need the linear footage of a space. For example, if you are installing a row of cabinets, you need the number of linear feet of cabinetry. Likewise, if you are installing a baseboard around the perimeter of the room, you will need the linear footage of this area.
Linear footage is the measurement of feet in one direction only. Meaning that if you are installing cabinets on a wall that is 10 feet long, and you are installing cabinets along the entire wall, you need 10 linear feet of cabinetry.
In most cases, when measuring the linear feet of a space, you can round up to the nearest whole foot. For example, if you are measuring the perimeter of a room for baseboards, and two walls are 110” long, and two walls are 84″ long, you would add these together and divide by 12, giving you 32.34 linear feet. Round up to the nearest whole foot when purchasing material, in this case, 33 feet.
For things like cabinets, which may need to fit between two walls, your measurements must be exact. If the wall is 110″ long, you can’t round up to 10′, because the cabinets wouldn’t fit, and they can’t be cut to fit on site.
Instead, you would take the nearest whole foot measurement – in this case, 9′ – and add the leftover inches separately – in this case, 2″. You would therefore order 9′ of cabinetry with a 2″ filler to finish the space.


